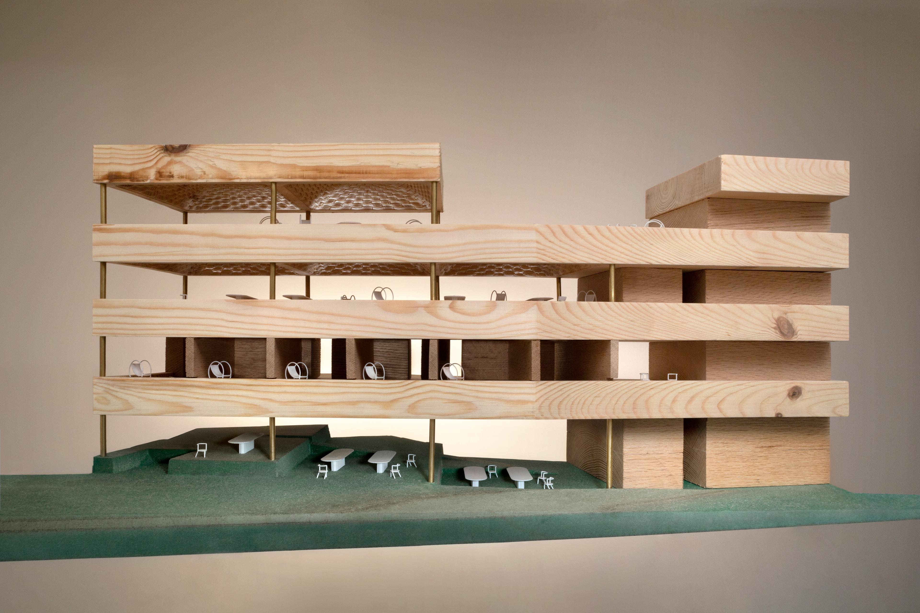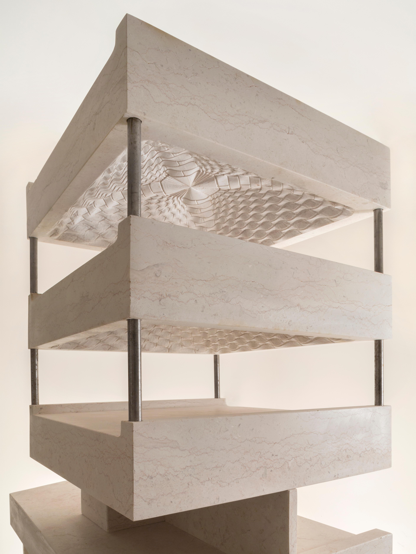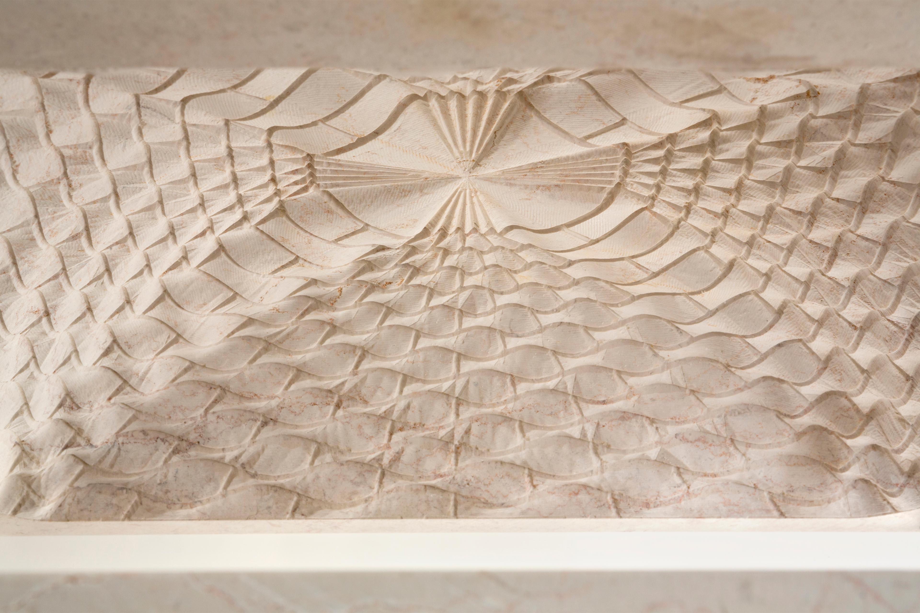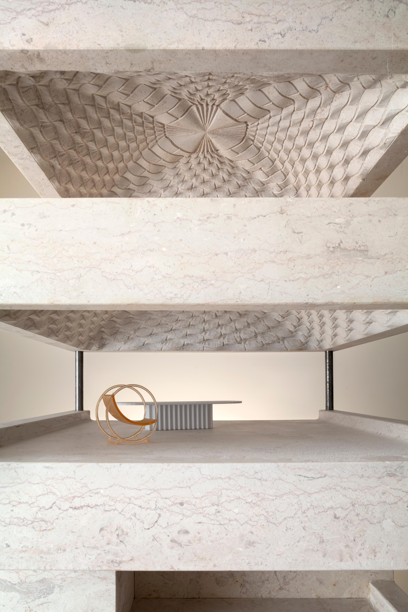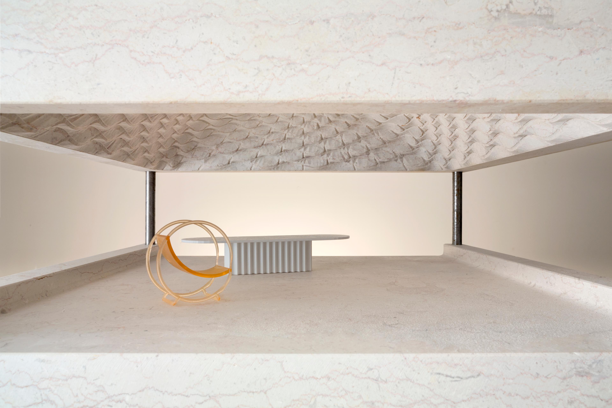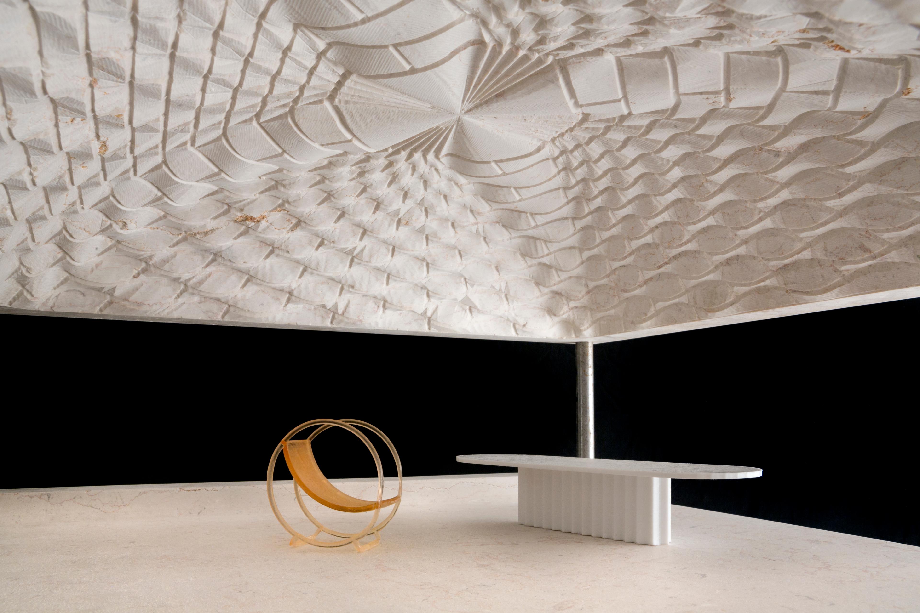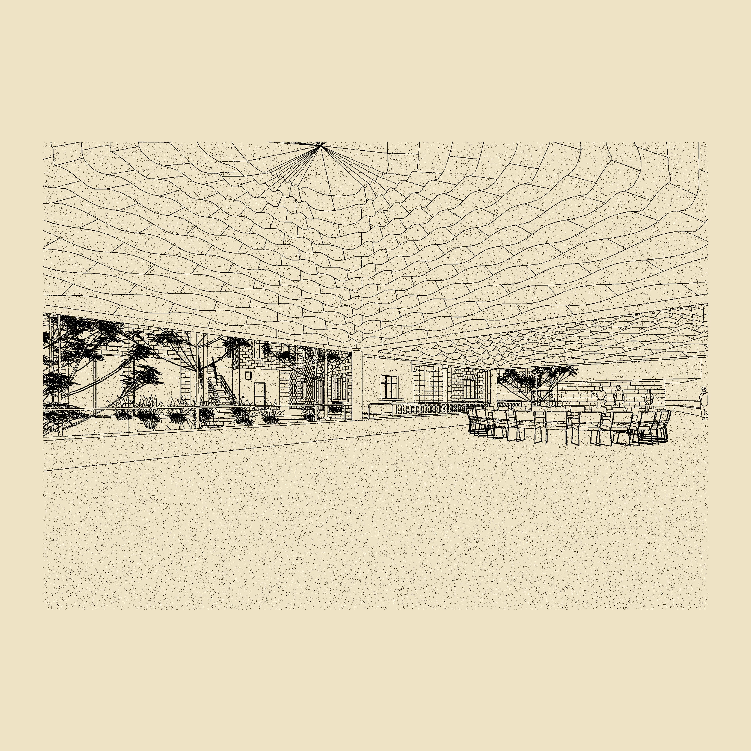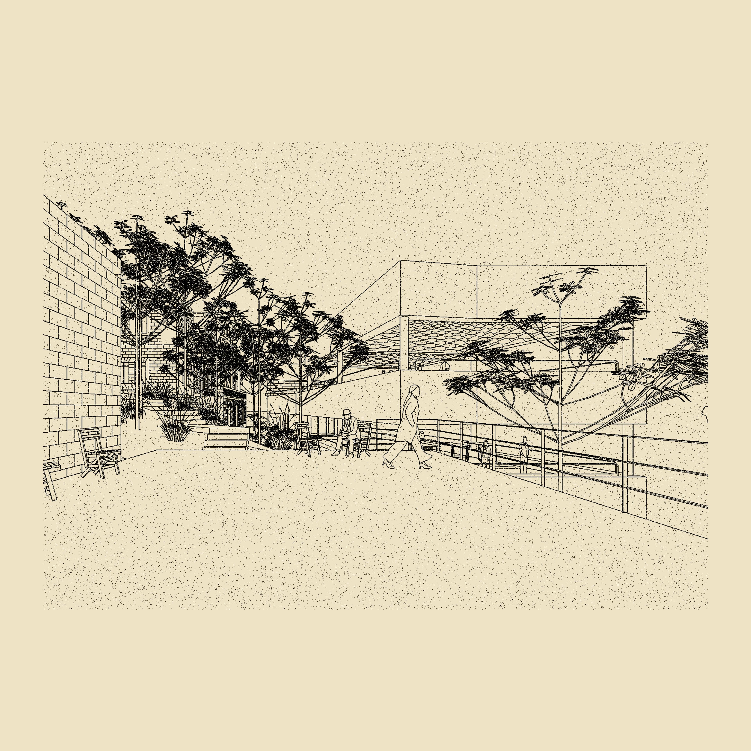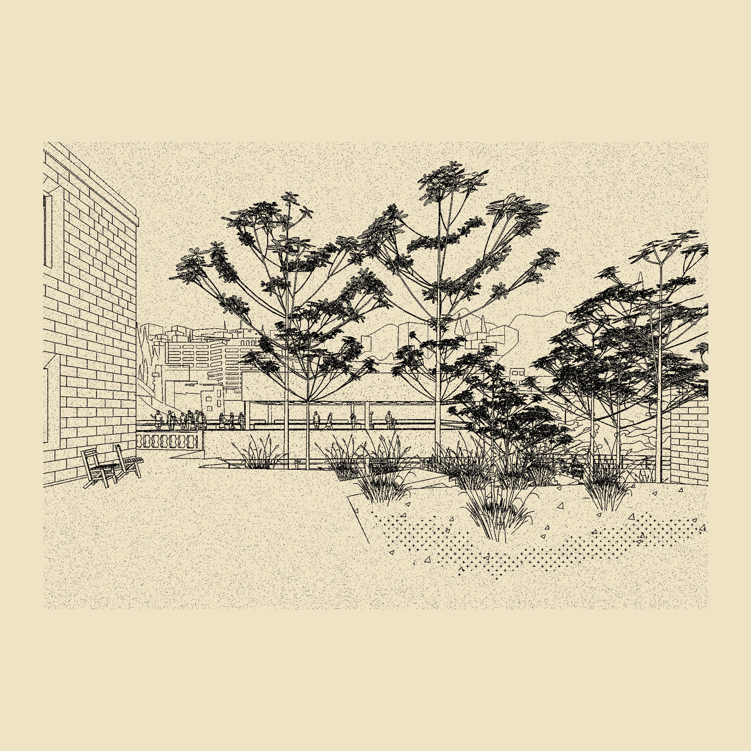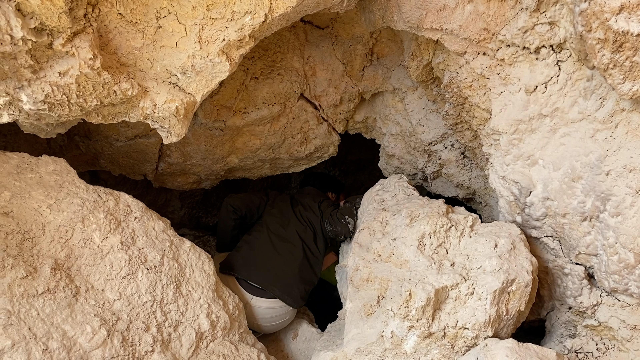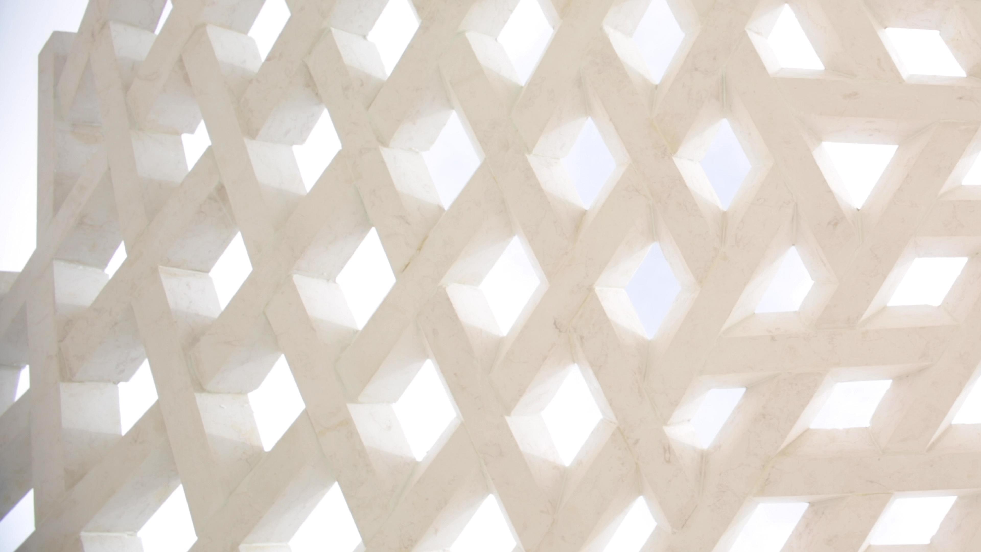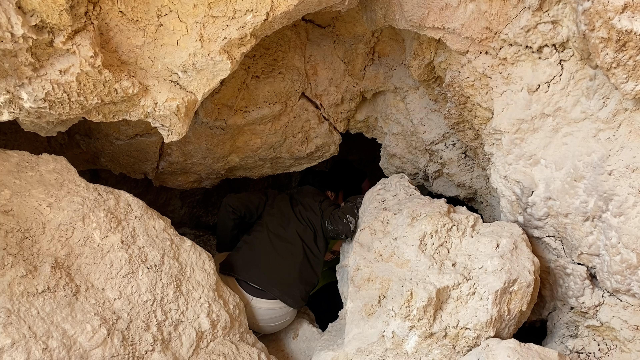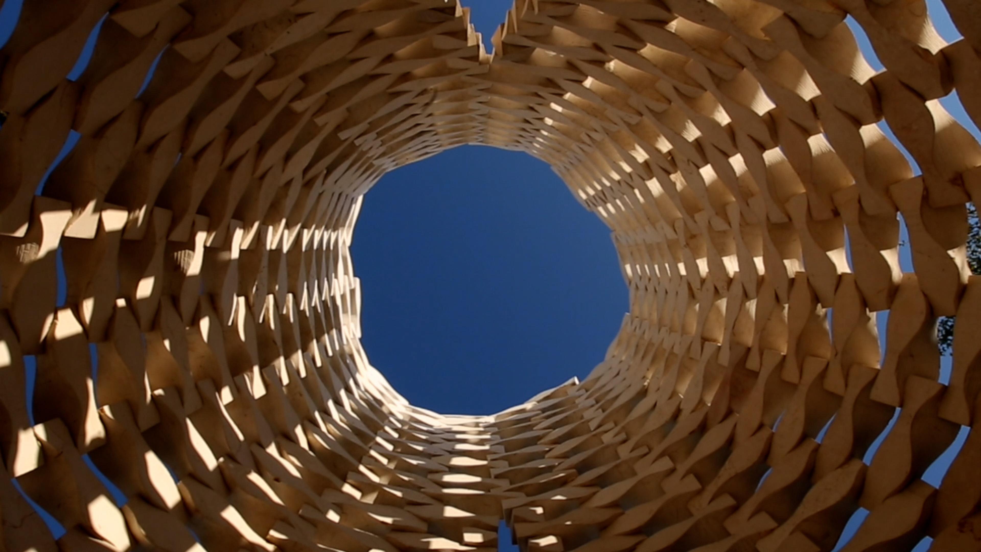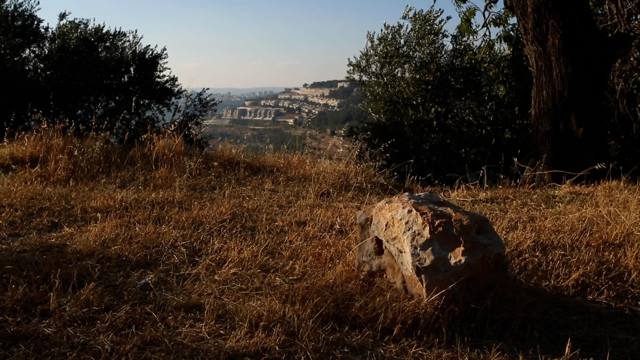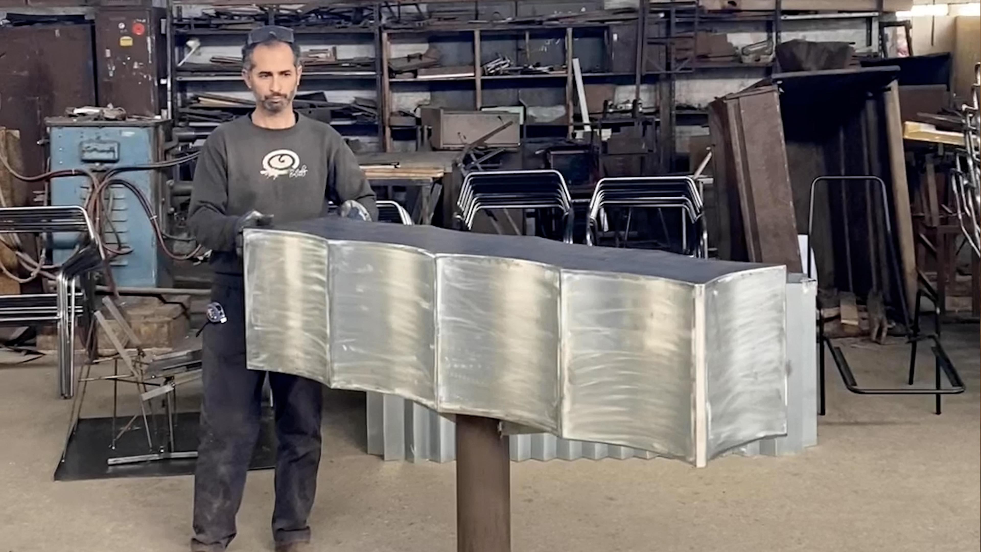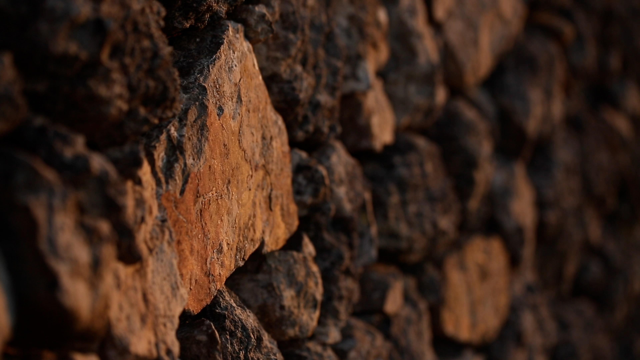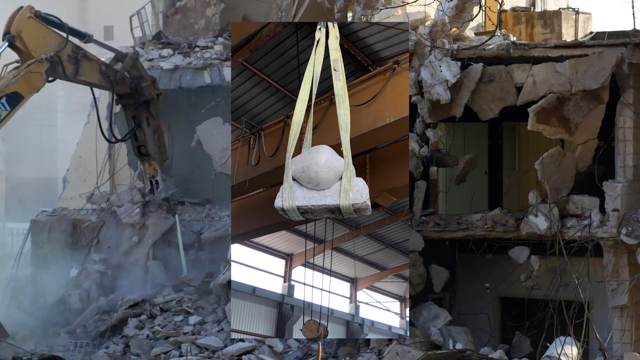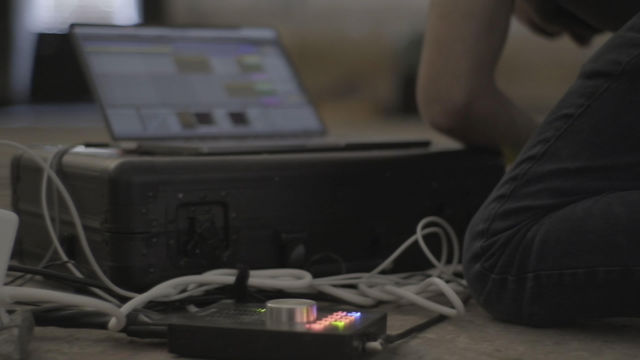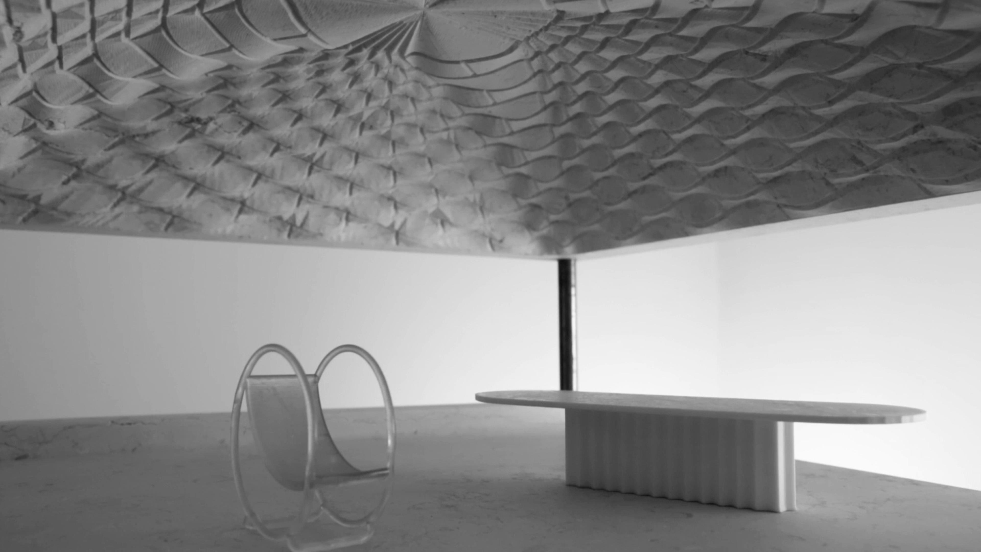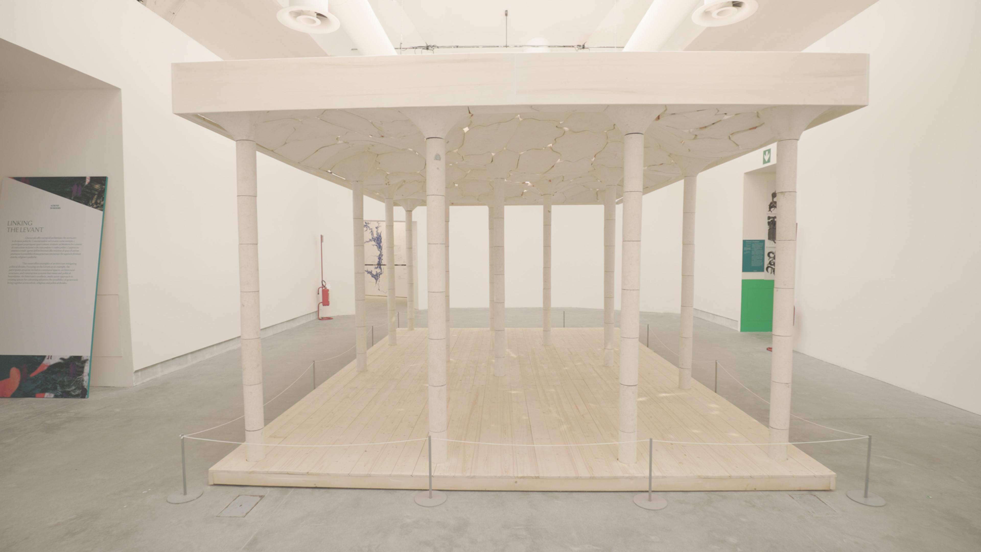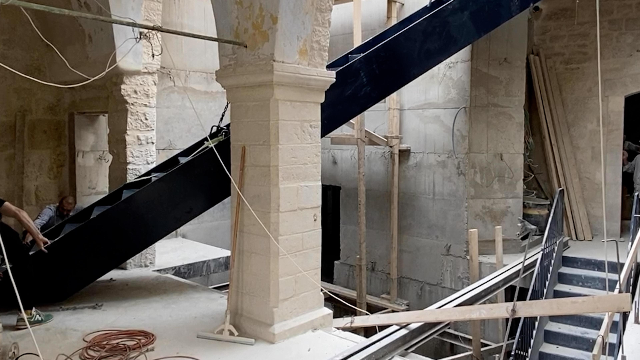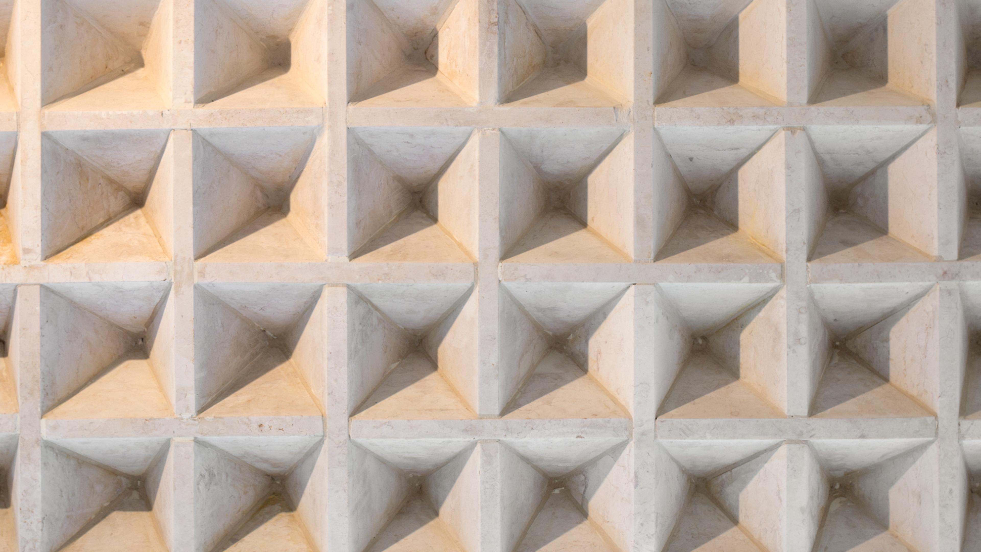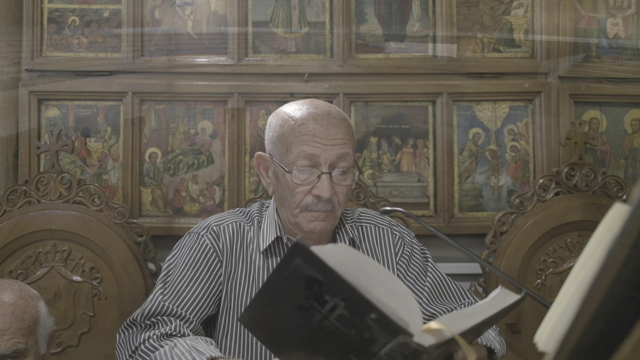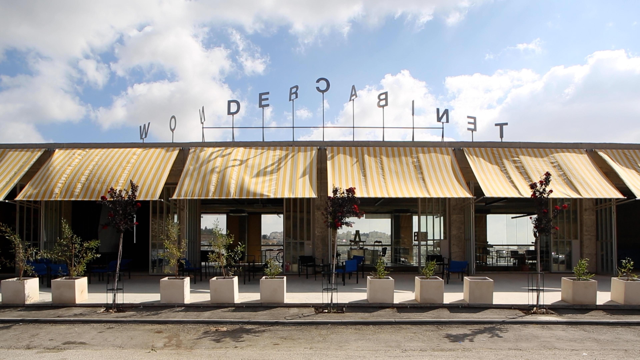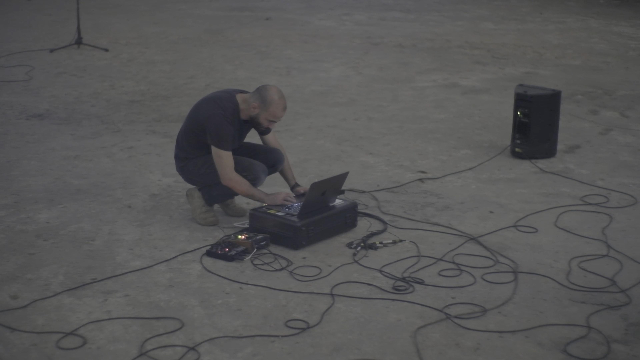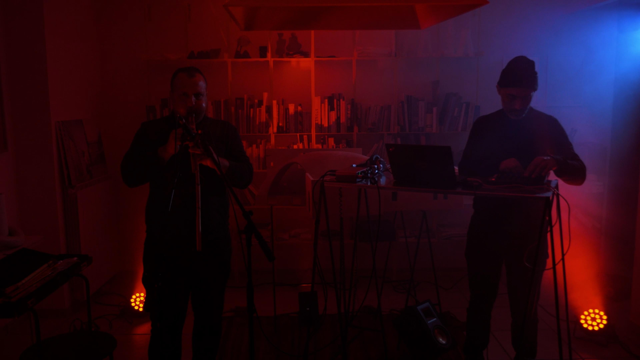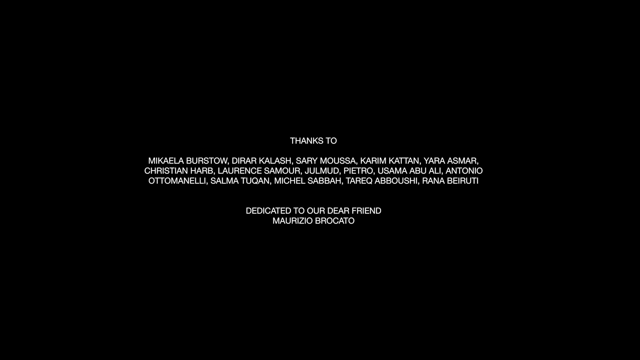The following is a layered composition of sound and visuals that presents our architectural practice, sonic explorations, cultural productions and collective collaborations.
You can scroll through the timeline, or sit back and enjoy the full length cut. For the best user experience, we recommend wearing headphones.
MMAG
Sitting on Muath Bin Jabal street in Jabal Amman, the proposed building acts as an infrastructure opened to the city and to the foundation campus. The building is designed as an infrastructure able to adapt to different spatial configurations, offering to the foundation flexibility and versatility, in contrast with the existing structures. Built with advanced stone construction techniques, the spaces are organised in relation to the structure and the volumes it creates.
Each floor is composed of a number of vaults, that vary in dimension to adapt to the functions required. On the street level, the ground floor is imagined as an extension of the public sidewalk; the space accommodates large production workshops (carpentry and blacksmithing) and storages. The First floor accessible either from the ground floor vertical circulation core, or through an external staircase that wraps around the building on its eastern side, leads to a patio in contact with 5 artists studios or hotel rooms. The rooms are conceived as independent structures within the building and are each independently accessible. The second floor is organised under three large stone vaults that will receive art studios including painting, photography, movement etc. Last floor is organised with a multipurpose lounge and a large terrace opening up the view of villa ka’war towards the city.
The proposed building echoes the existing parking structure in downtown Amman, and creates an equilibrium in between its roughness in terms of masses and a delicate work on its stone vaults structures.
MMAG
Sitting on Muath Bin Jabal street in Jabal Amman, the proposed building acts as an infrastructure opened to the city and to the foundation campus. The building is designed as an infrastructure able to adapt to different spatial configurations, offering to the foundation flexibility and versatility, in contrast with the existing structures. Built with advanced stone construction techniques, the spaces are organised in relation to the structure and the volumes it creates.
Each floor is composed of a number of vaults, that vary in dimension to adapt to the functions required. On the street level, the ground floor is imagined as an extension of the public sidewalk; the space accommodates large production workshops (carpentry and blacksmithing) and storages. The First floor accessible either from the ground floor vertical circulation core, or through an external staircase that wraps around the building on its eastern side, leads to a patio in contact with 5 artists studios or hotel rooms. The rooms are conceived as independent structures within the building and are each independently accessible. The second floor is organised under three large stone vaults that will receive art studios including painting, photography, movement etc. Last floor is organised with a multipurpose lounge and a large terrace opening up the view of villa ka’war towards the city.
The proposed building echoes the existing parking structure in downtown Amman, and creates an equilibrium in between its roughness in terms of masses and a delicate work on its stone vaults structures.
