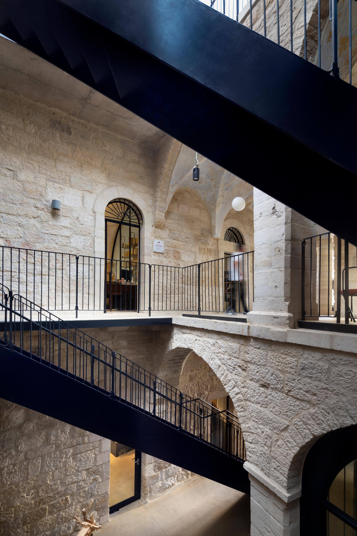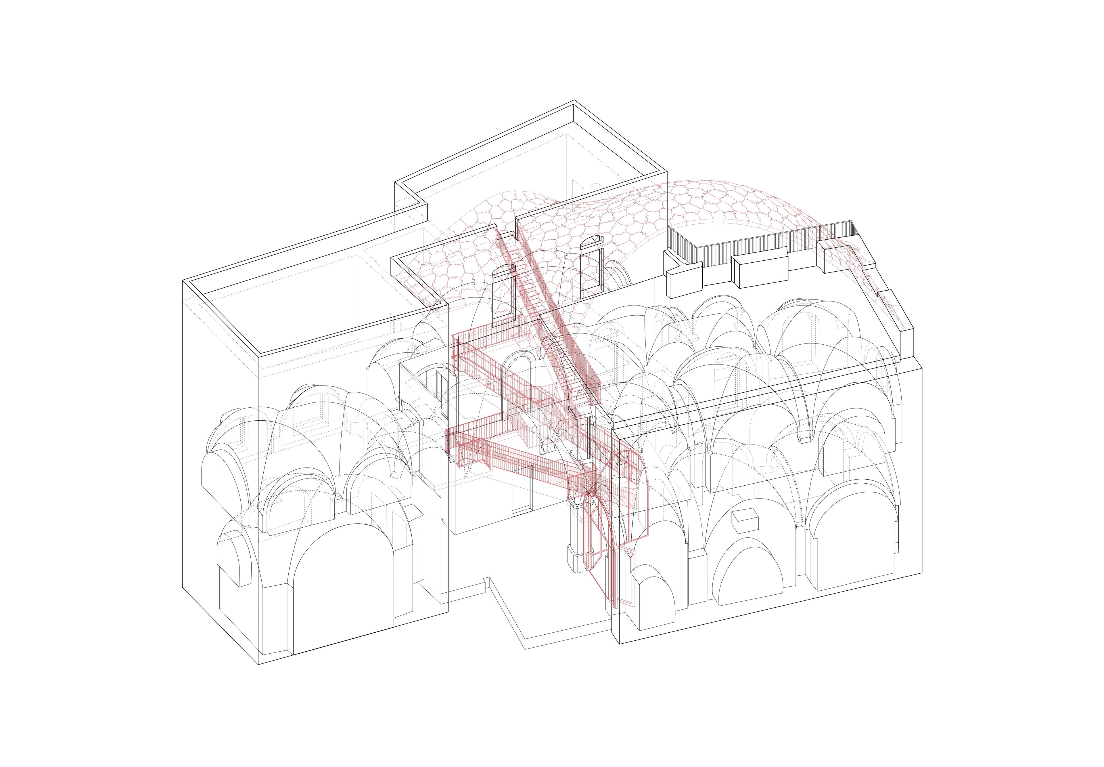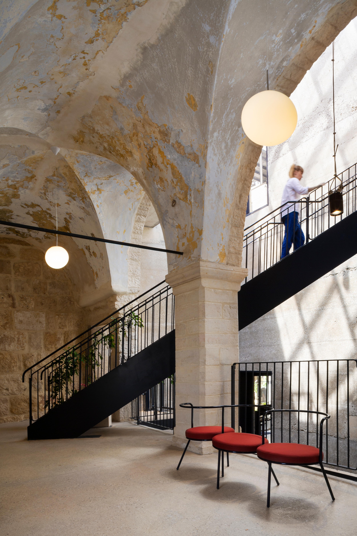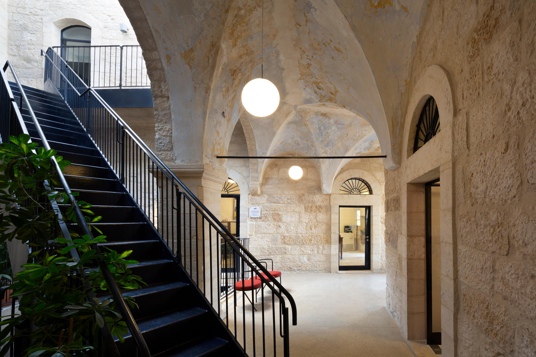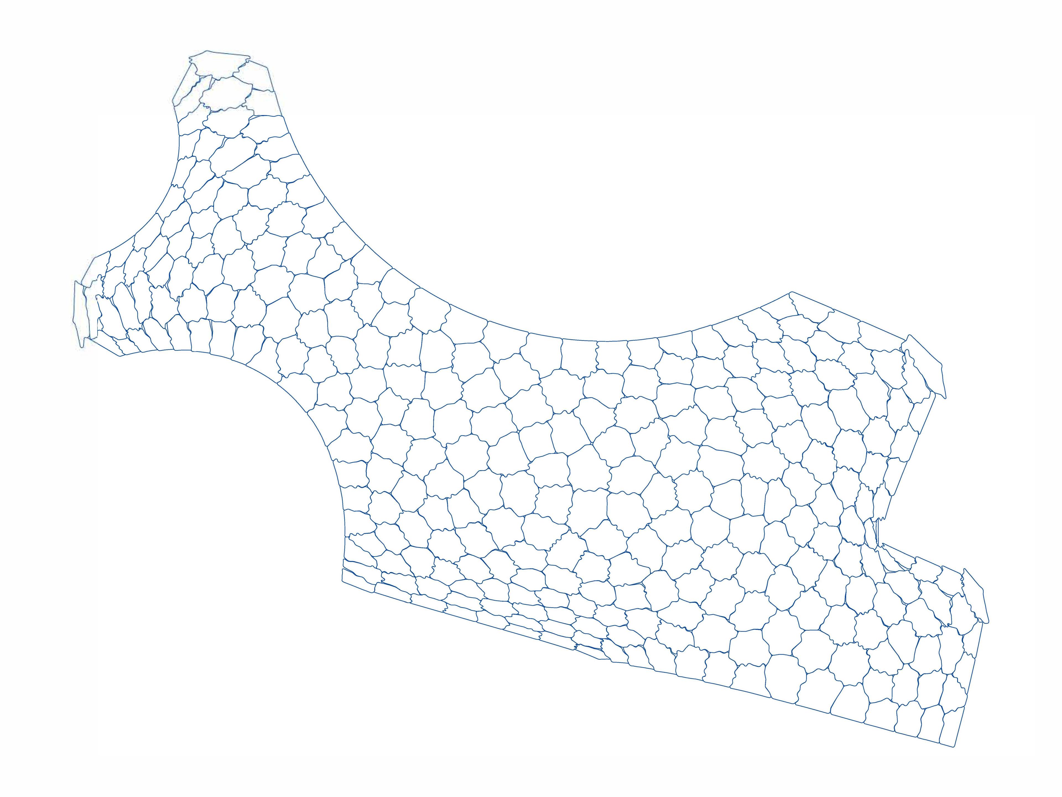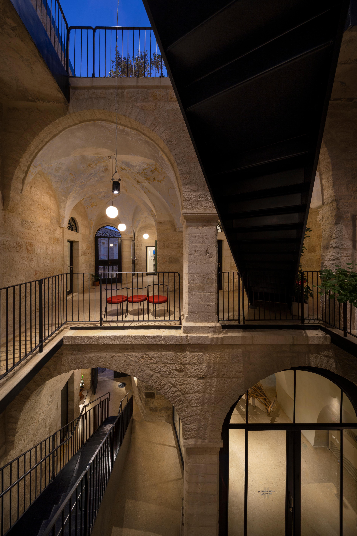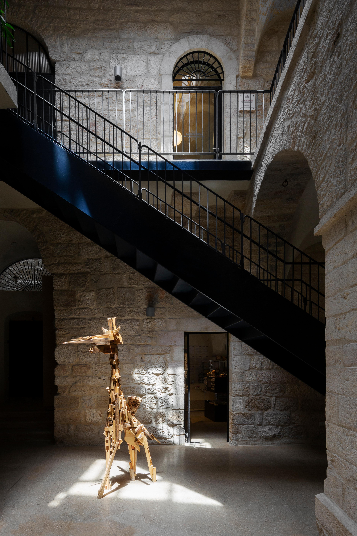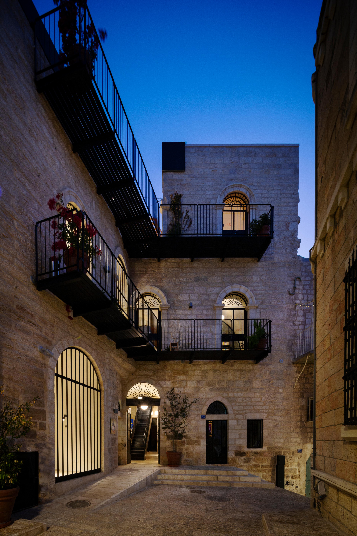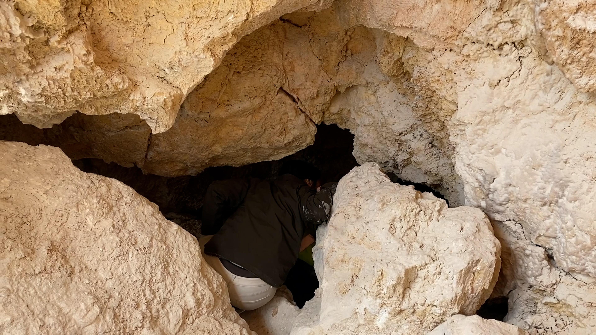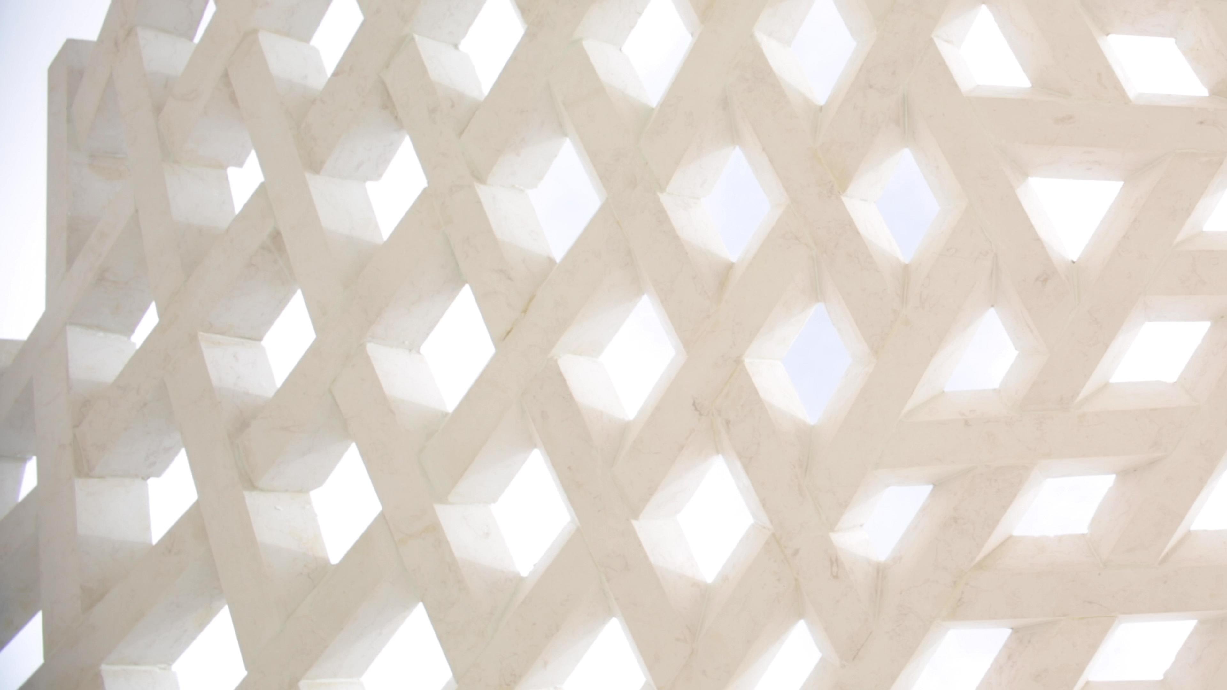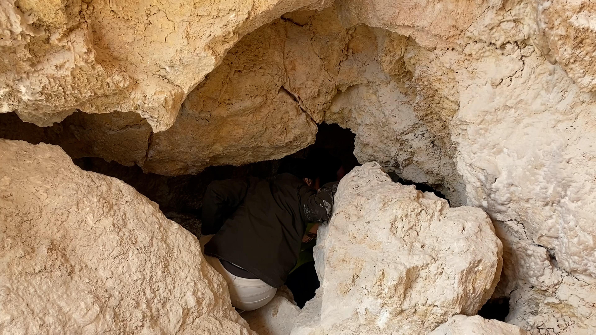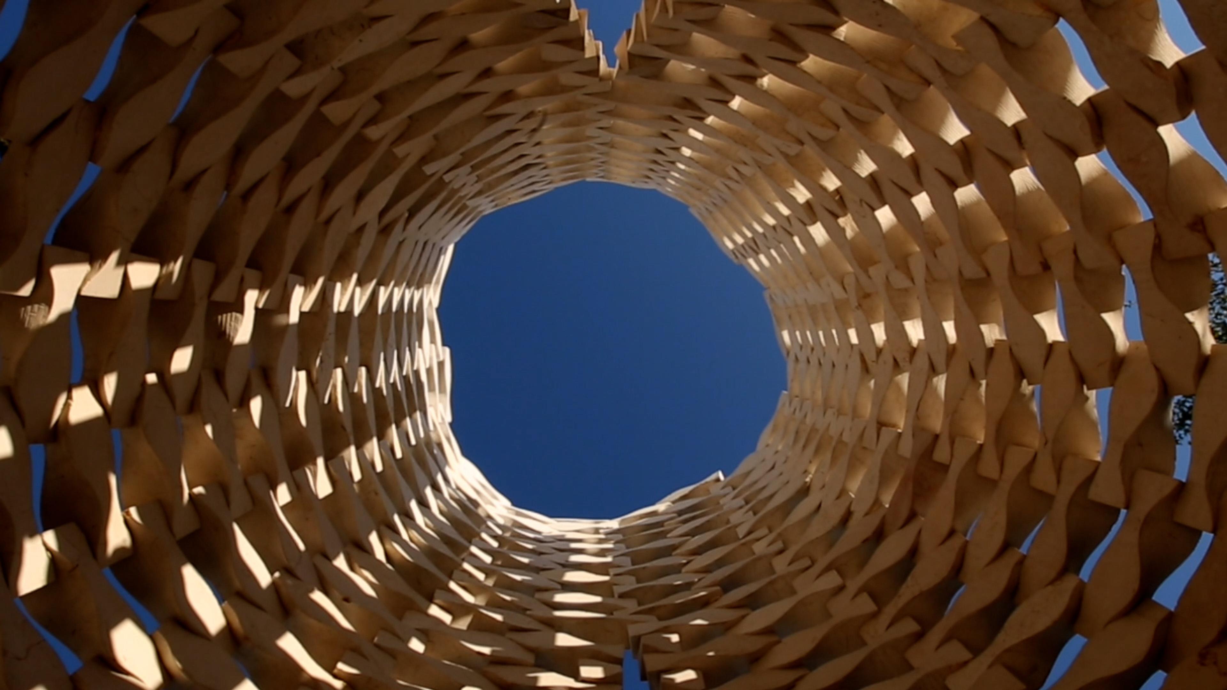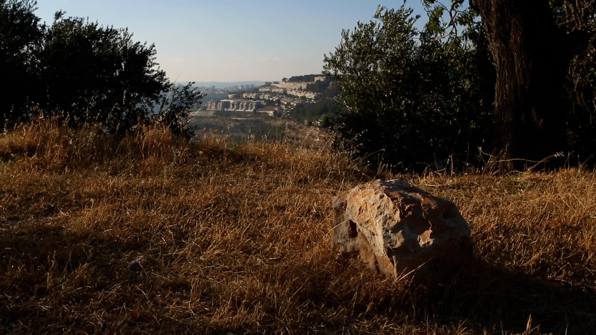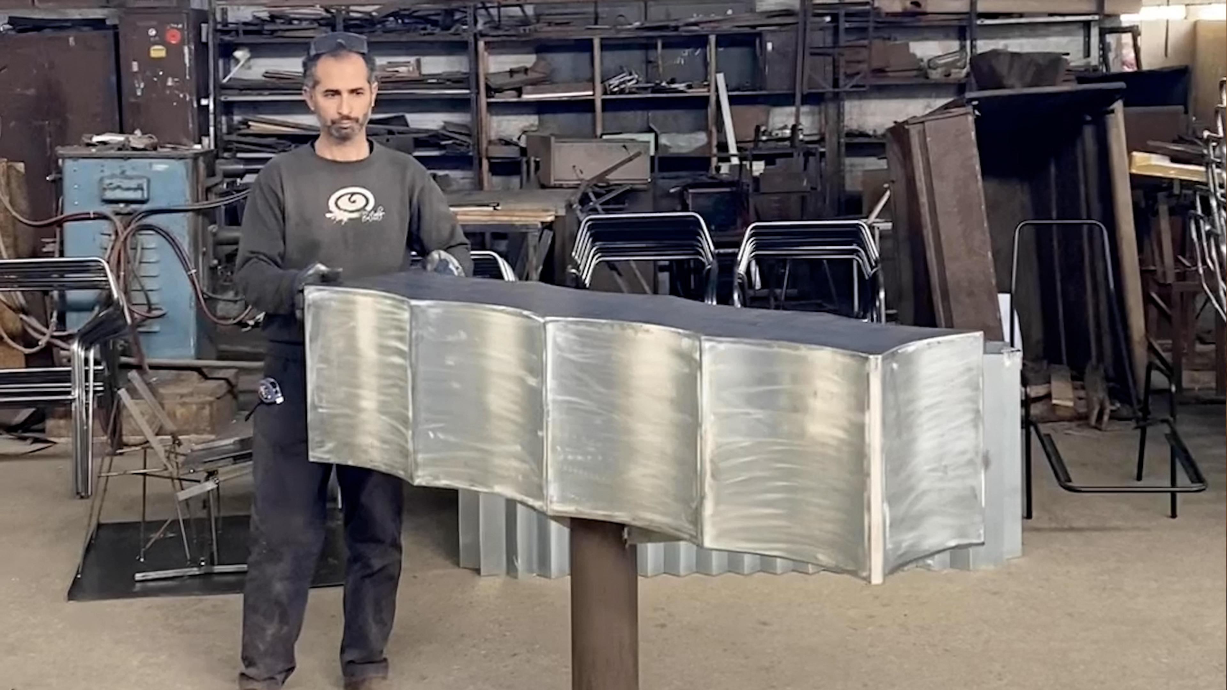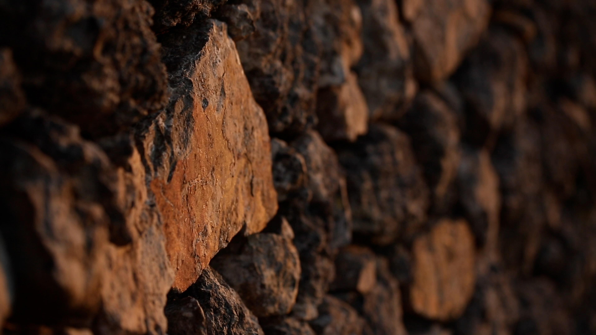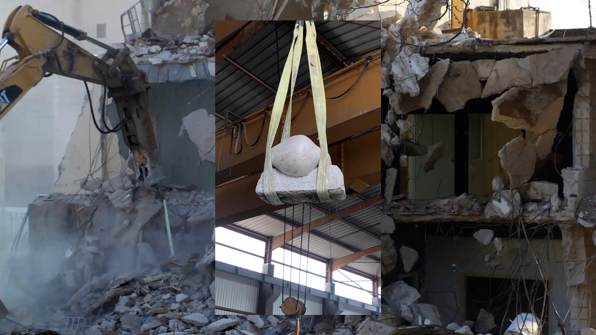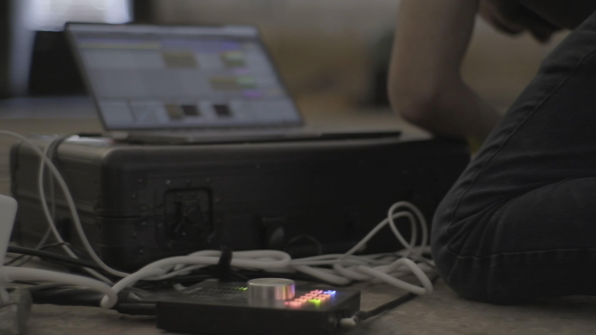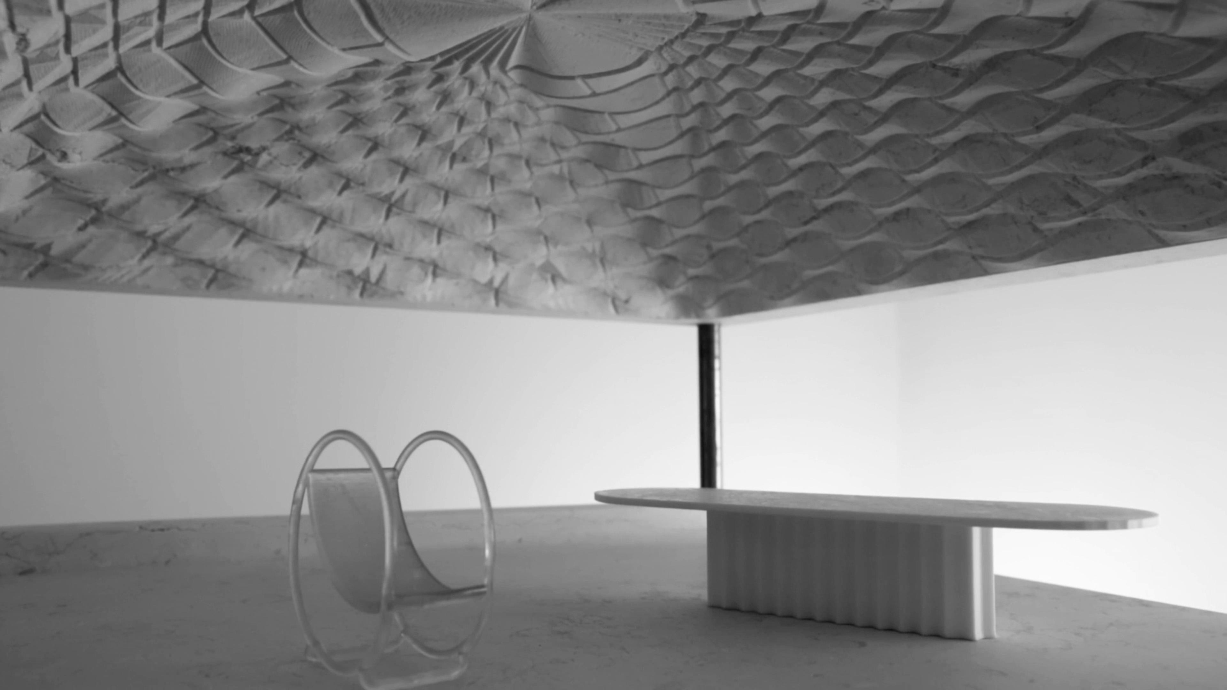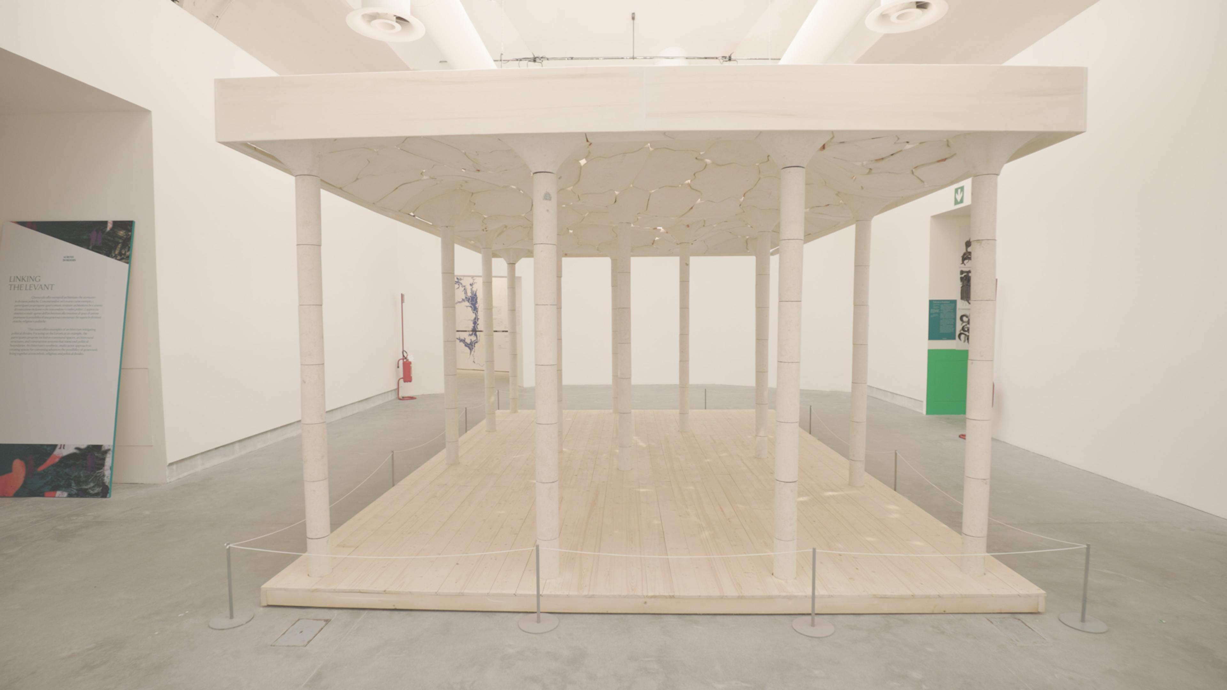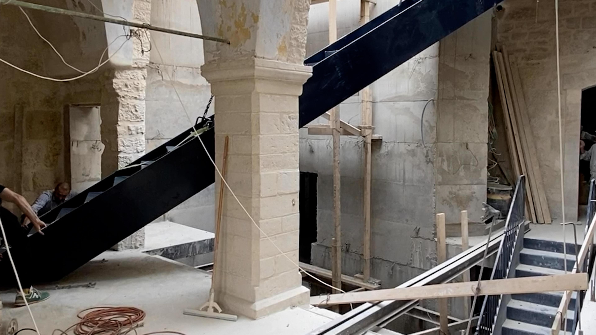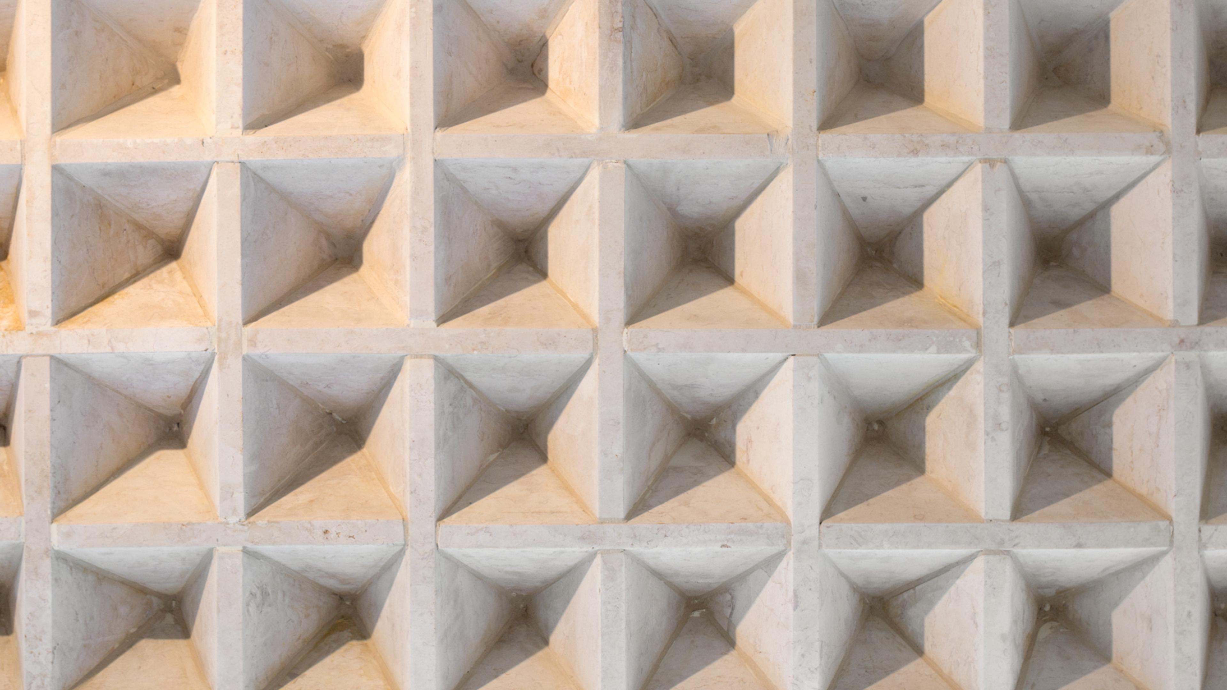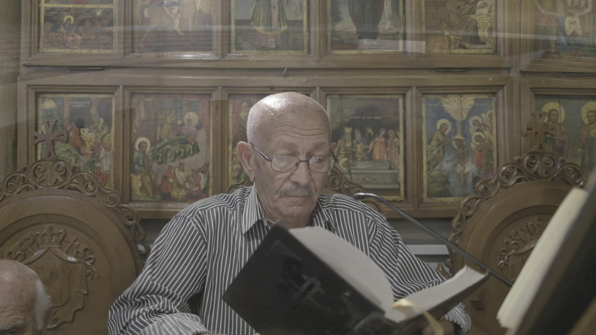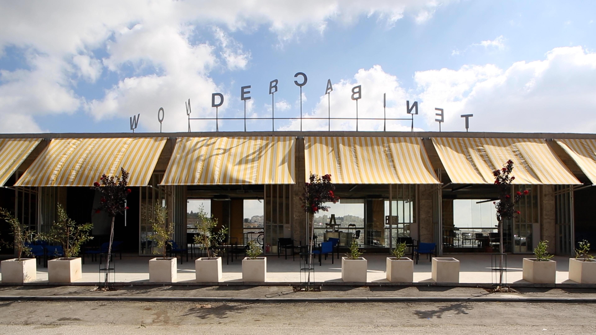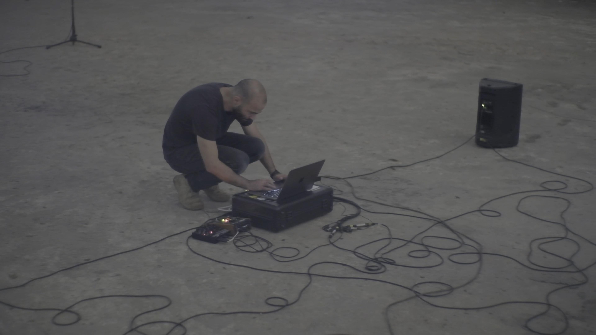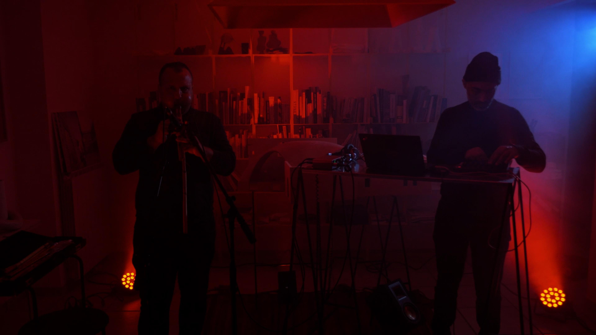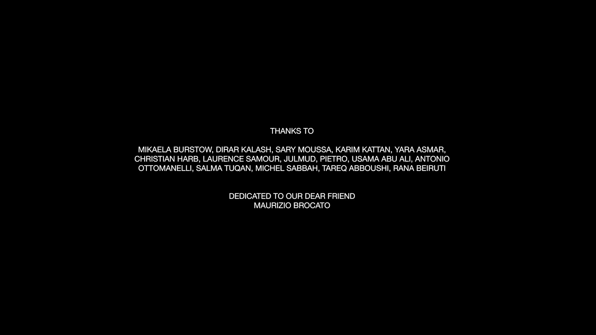The following is a layered composition of sound and visuals that presents our architectural practice, sonic explorations, cultural productions and collective collaborations.
You can scroll through the timeline, or sit back and enjoy the full length cut. For the best user experience, we recommend wearing headphones.
Dar Al Majus
Located next to the Nativity square in Bethlehem, the Dar Al Majous project is a restoration of a historical residential building from the 18th centrury. The suggested architecture highlights the shift between a domestic use to a public use of the building. As such, new passages are created, new perspectives on the old building appear, and a new covered vaulted space is built. The projected stairs link the four levels together by inhabiting the interior patio of the building. The vault completes the unfinished part of the building while revealing from the street some of the richness of the interior vaulted spaces. The structure of the vaulted space is made out of massive stone and leans on supports that are either newly built or in strategic positions with regards to the historical building.
The historic building of Dar Al Majous has an architecture that is resolutely modern because it relies on systems rather than forms. As such, it is more dynamic and potentially adaptable, transformable. The richness of its diversity is a result of the use of typological spaces. In that sense, it is a gem of ingenious flexibility. Generic spaces stand out because they are abstract, they can adapt or transform, they can have any size. Understanding the extreme modernity of Palestinian cities’ architectural vocabulary helps better seize the scale of the city and the relevance of questioning its contemporariness. It leaves no room for static, romantic, folkloric reproductions of ancient architecture: it calls for an architecture that can adjust, change or reinvent itself in light of potential forthcoming new scenarios.
In that context, the project of Dar Al Majous focuses on the capacity of the existing building and its attributes to absorb functions that were not initially expected.
Dar Al Majus
Located next to the Nativity square in Bethlehem, the Dar Al Majous project is a restoration of a historical residential building from the 18th centrury. The suggested architecture highlights the shift between a domestic use to a public use of the building. As such, new passages are created, new perspectives on the old building appear, and a new covered vaulted space is built. The projected stairs link the four levels together by inhabiting the interior patio of the building. The vault completes the unfinished part of the building while revealing from the street some of the richness of the interior vaulted spaces. The structure of the vaulted space is made out of massive stone and leans on supports that are either newly built or in strategic positions with regards to the historical building.
The historic building of Dar Al Majous has an architecture that is resolutely modern because it relies on systems rather than forms. As such, it is more dynamic and potentially adaptable, transformable. The richness of its diversity is a result of the use of typological spaces. In that sense, it is a gem of ingenious flexibility. Generic spaces stand out because they are abstract, they can adapt or transform, they can have any size. Understanding the extreme modernity of Palestinian cities’ architectural vocabulary helps better seize the scale of the city and the relevance of questioning its contemporariness. It leaves no room for static, romantic, folkloric reproductions of ancient architecture: it calls for an architecture that can adjust, change or reinvent itself in light of potential forthcoming new scenarios.
In that context, the project of Dar Al Majous focuses on the capacity of the existing building and its attributes to absorb functions that were not initially expected.
